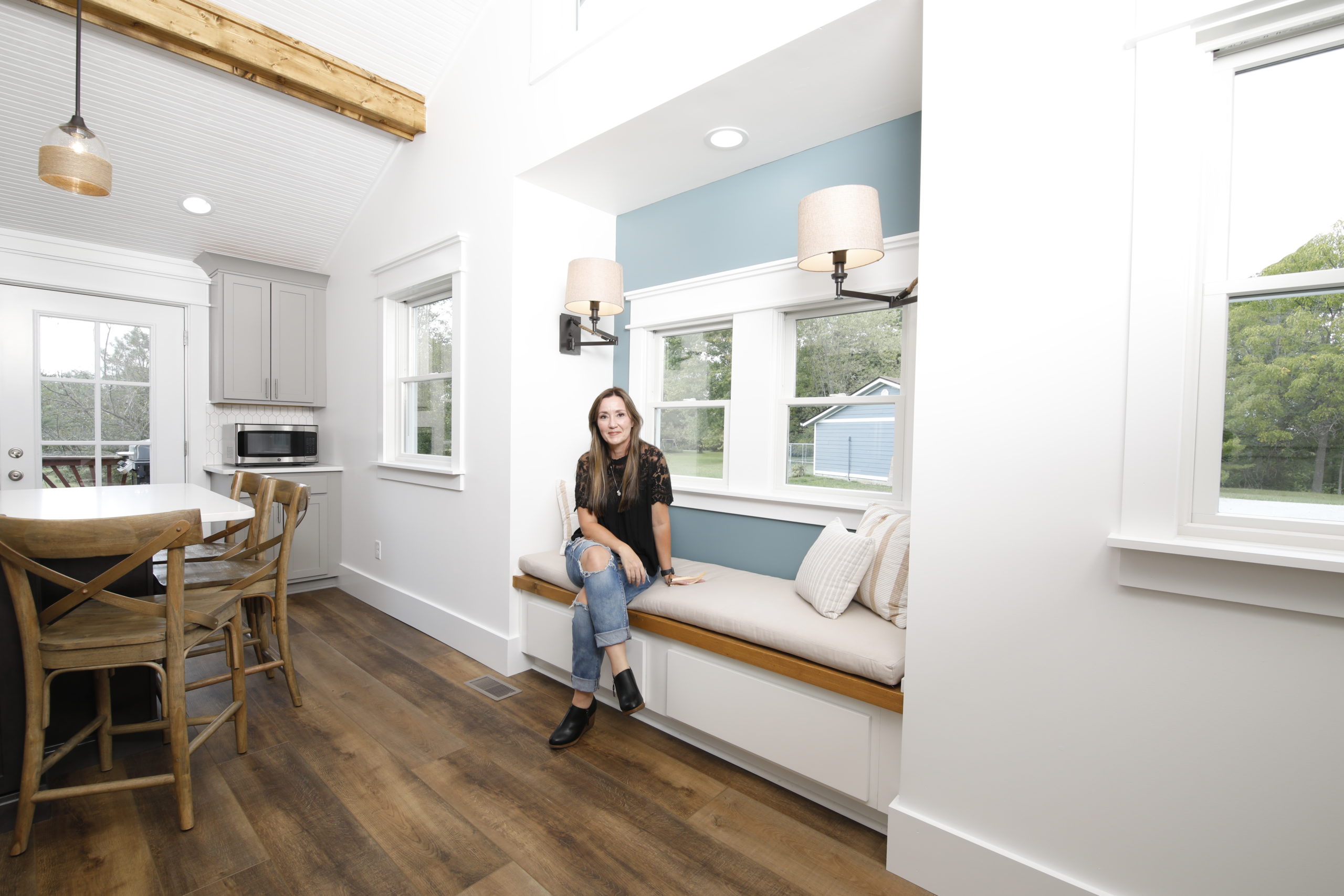October 12, 2021
PROJECT BRIEF
The Webb Project brief was that this couple wanted to remodel their outdated kitchen to allow more room and accessibility for family get-togethers and to allow room for more family activities with their sons. This Webb Kitchen Refresh was a very satisfying smaller project. Take a look!
My first challenge was that if this space was to be used for larger family gatherings, I needed to open the initial entrance into the space. The original design created an instant bottle neck when going from the living room into the kitchen. So, the opening between the living room and the kitchen was expanded to allow for better circulation.
Also, the living room and the dining room were separated by the work area in the kitchen. So, the two gathering areas were divided and would not allow for cohesive family time when large family groups were in the space. So, the new design kept the living room and the dining room spaces together and moved the kitchen/work stations to the back of the space.
One constraint that I had to work with, as well, was that this family has a piano that originally was in the dining room area. The piano could be moved, but it had to remain on an interior wall. So, no matter what I designed, I had to allow for enough interior wall space to relocate the piano within my design.
Below are the before images taken from my phone.











DEMO
Midway through the demo, the client decided that they wanted to fully remove the fireplace and add a window seat to the design. Not having a fireplace, myself, I was saddened to see a working fireplace go away, but it allowed for more uninterrupted wall space and windows!
With any outdated space, we took the opportunity to really spruce up the lighting. For the overall ambient light, we added recessed lighting to the ceiling. However, because it did not previously have recessed lighting, the ceiling cavity was not deep enough. So, a surprise addition to the design was that we had to add boards to the existing ceiling joists to make the ceiling cavity deep enough for the recessed lights to be installed.




















Another challenge that we faced was that so many things ended up being on back order because of the residual effects of the pandemic. So, our windows and lighting trickled in over a couple of months.























Comments