February 7, 2020
JUDSON PROJECT BEGINNING
As an interior designer and wife to a home builder, we have rare projects where I am the designer and he is the builder for the same project. Our most recent project, which I affectionately call ‘The Judson Project’, is wonderfully underfoot!
The clients hired me to draw the plans for this project.
I will take you along on our fun winter project. Check back often to see any updates that I add to this post.
To start, there were some lot constraints in relationship to the size of the house that they desired; the size of the lot and the fact that our clients wanted all of the house on one floor with a three car garage attached made for a tight window for me to design in; The lot was pie shaped with the larger section at the road, was sloped from side to side and had a small stream of water flowing through it, which effected how the house had to be situated on the lot, as well.
After some massaging, staking the layout of the potential design on the lot and several meetings with our clients, we found a solution.
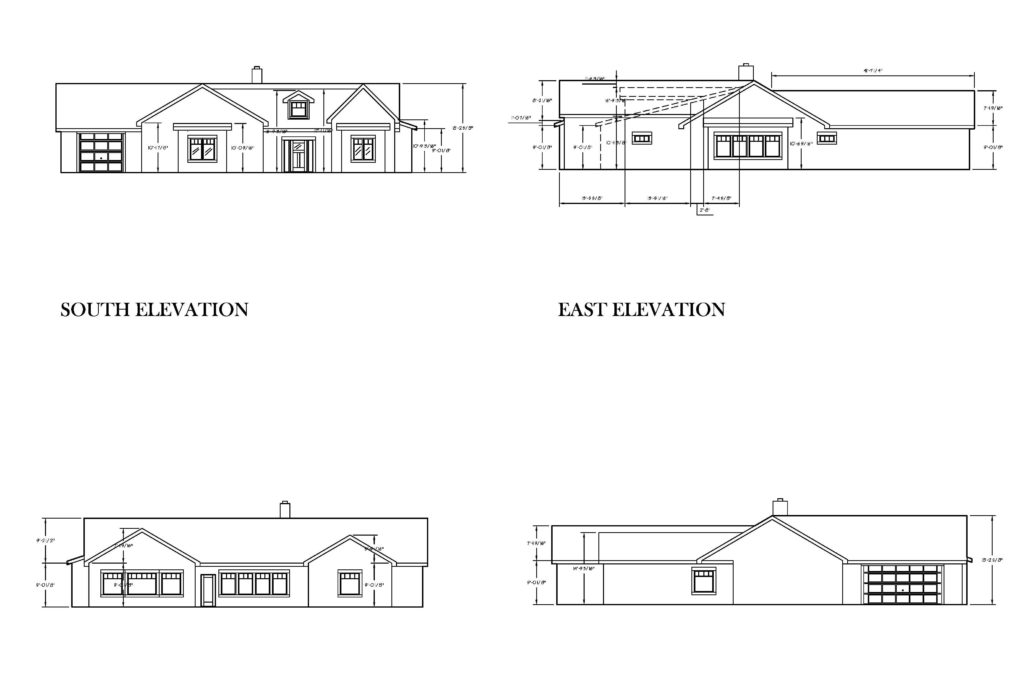

PHASE ONE:
Clear the lot, pour footers and place floor joists



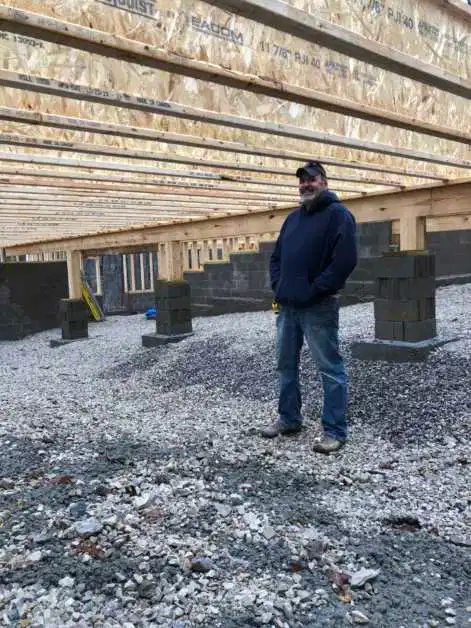
This project took a very slow start. We had a horribly wet fall, which slowed all of our progress down straight away. As a result, You cannot clear a wet lot very well–nor lay footers when it is wet. So, we sat looking at this lot for a few months before it was able to be cleared and the project started.

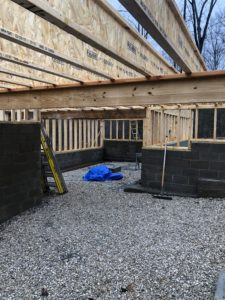

PHASE TWO:
WALLS GOING UP

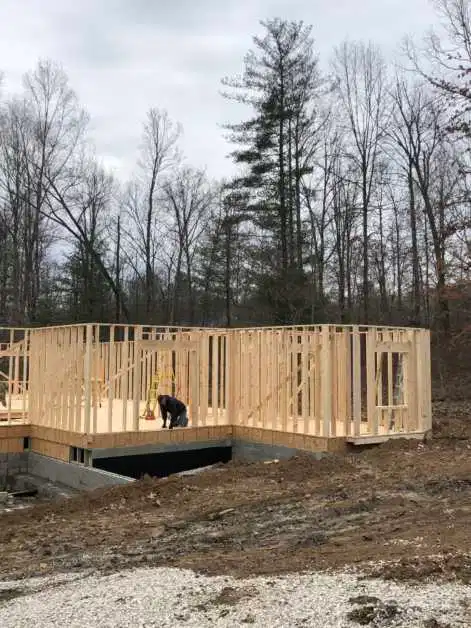
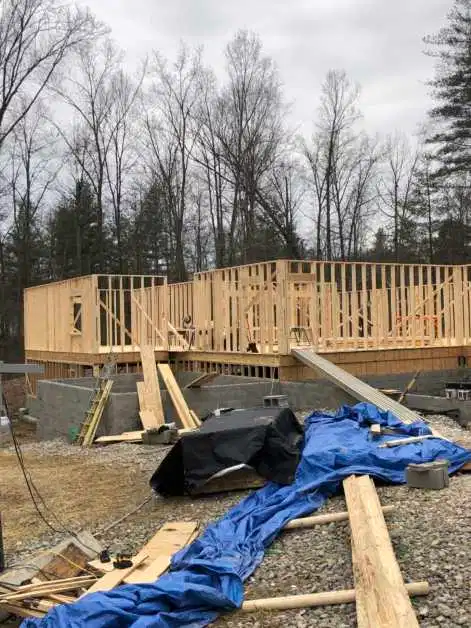

PROJECT VIDEO UPDATE:
3.20.20
7.24.20
9.20.20 – THE FINAL WALK THROUGH
WHAT I WOULD DO DIFFERENTLY
PHOTOS OF JUDSON PROJECT
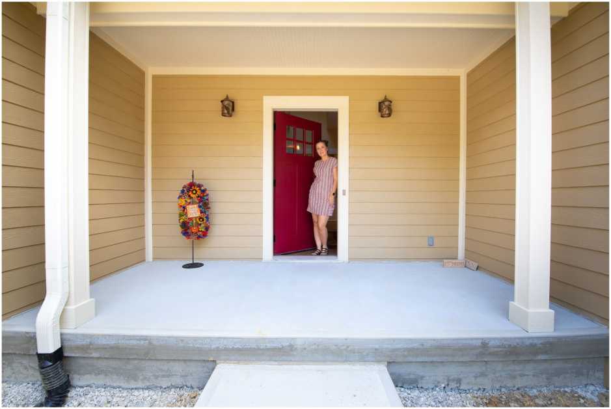
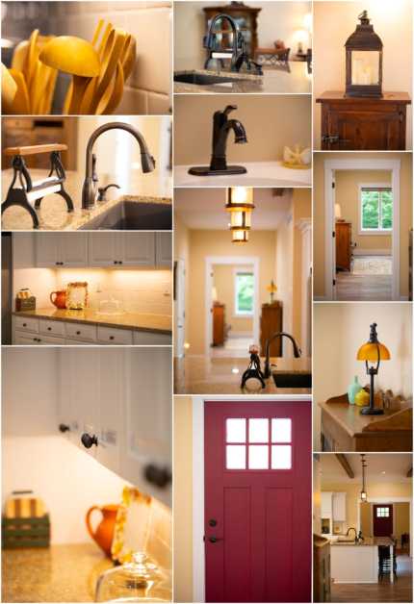
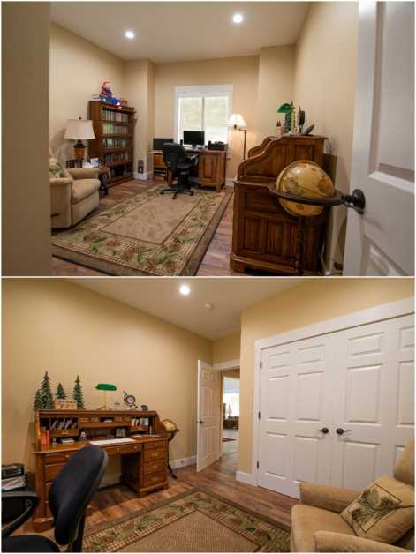
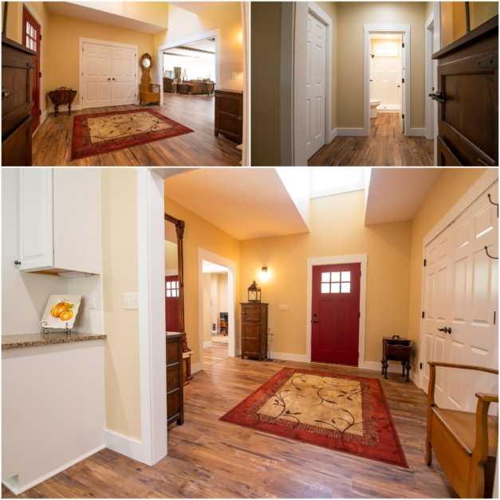

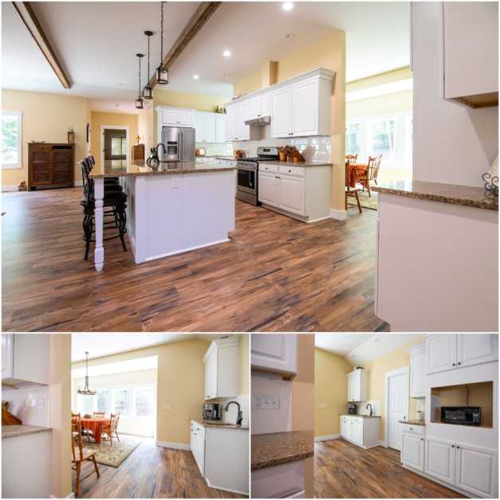
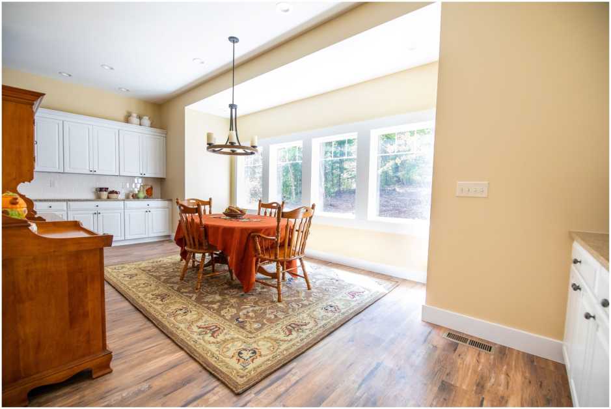

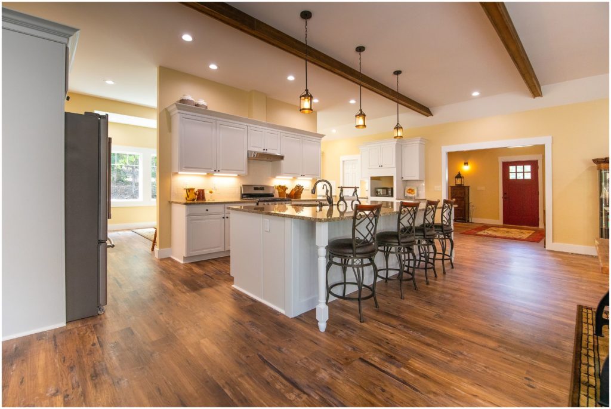
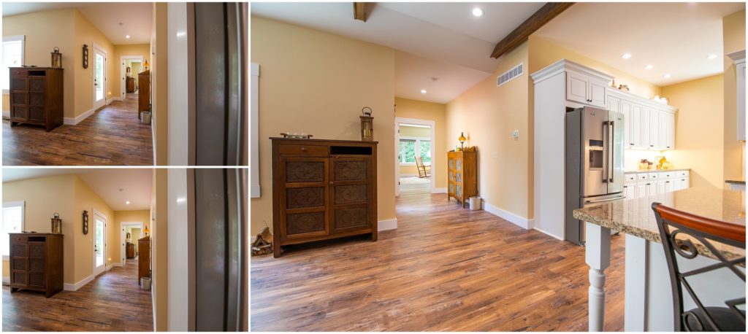
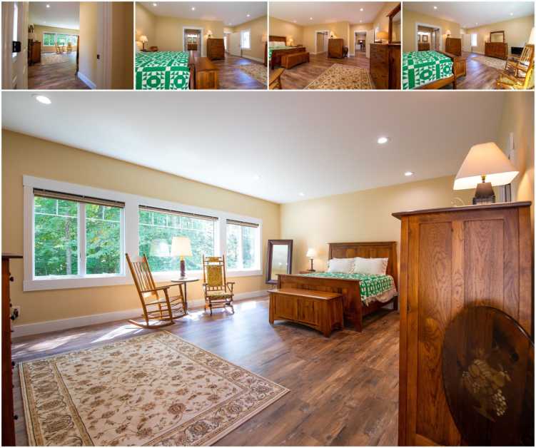
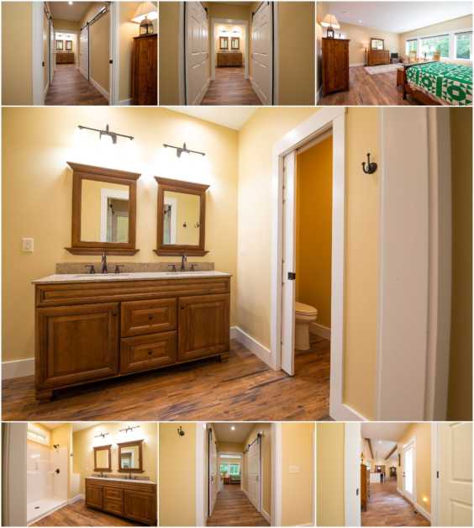
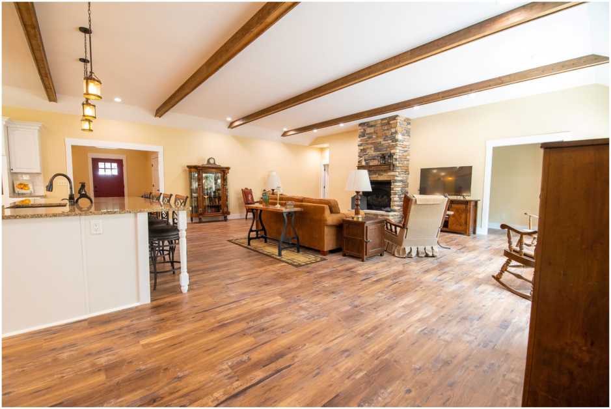

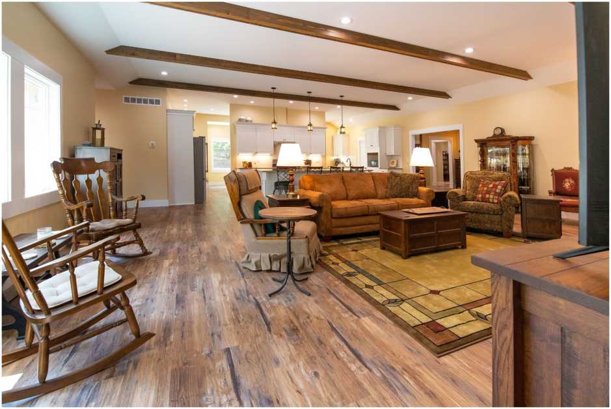

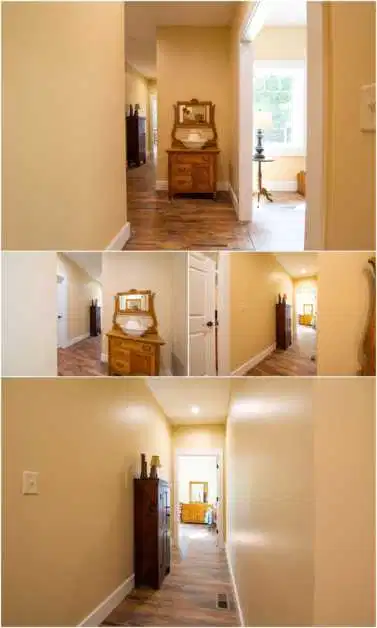
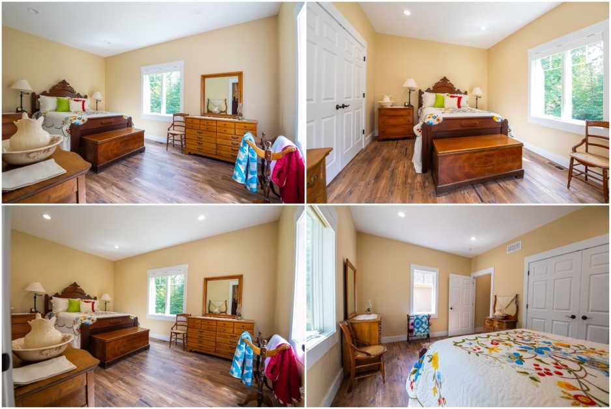

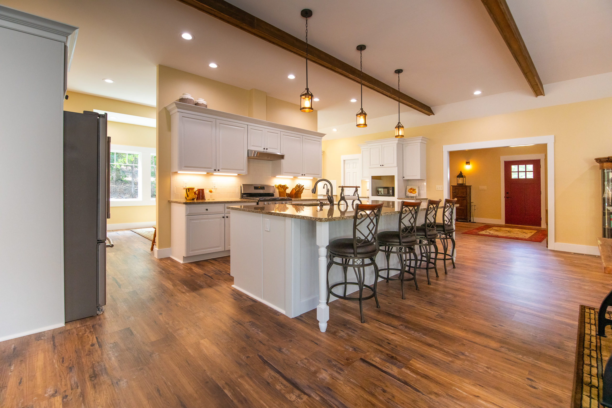
Comments